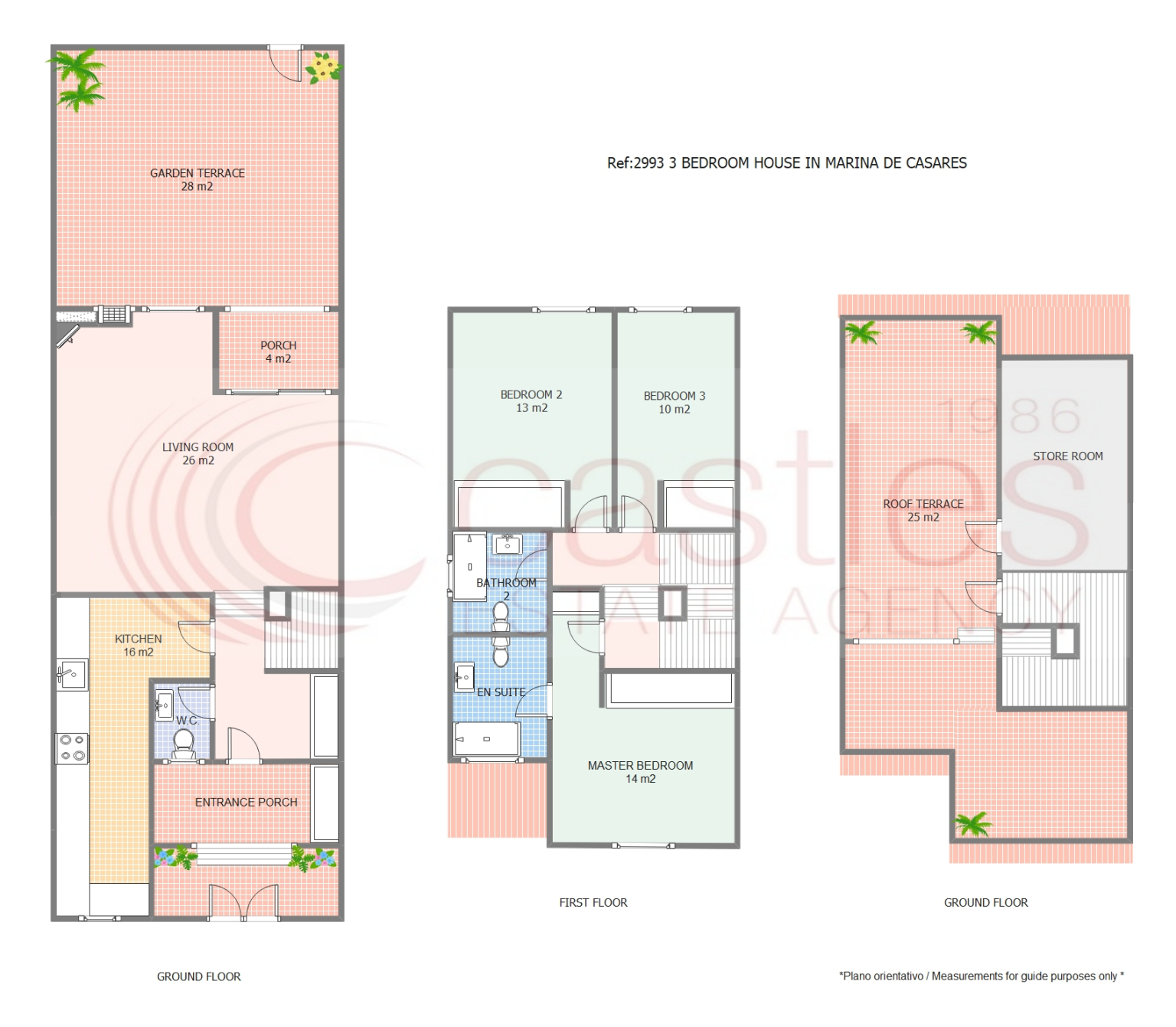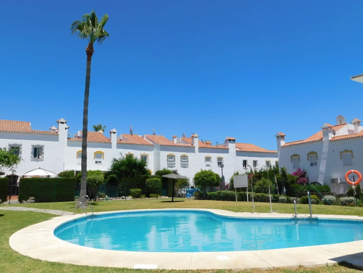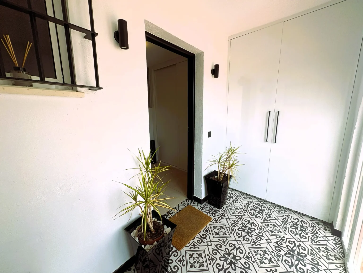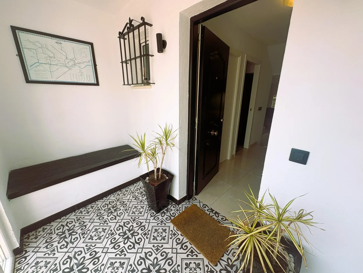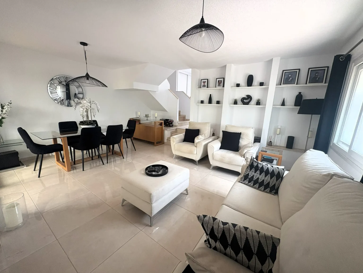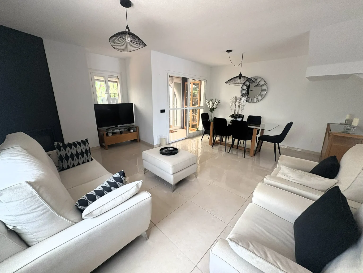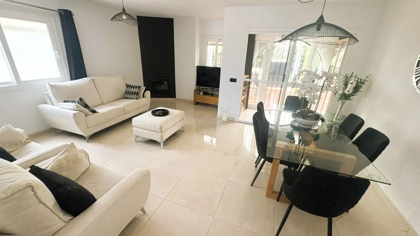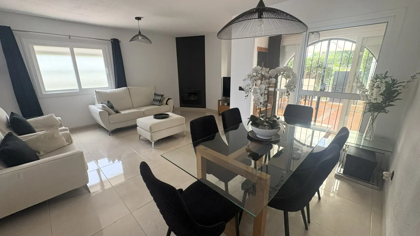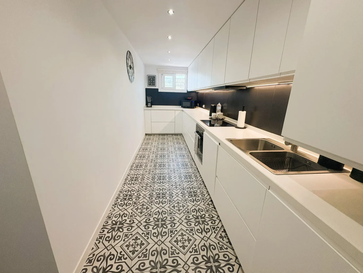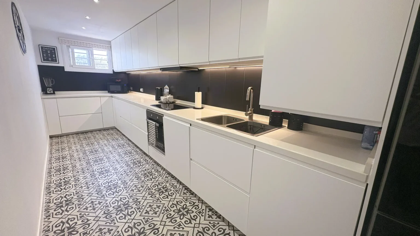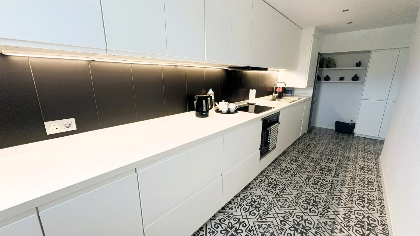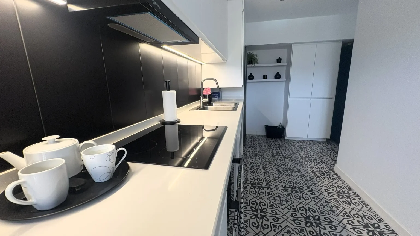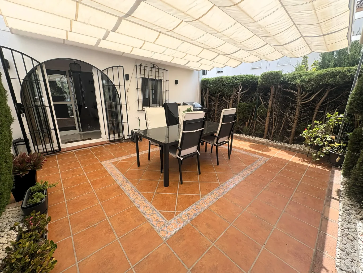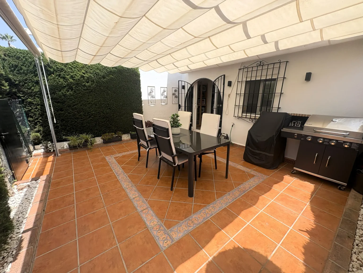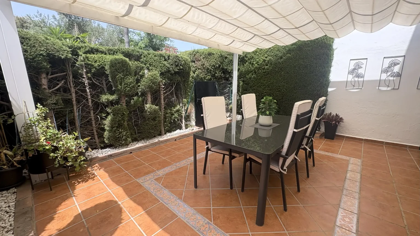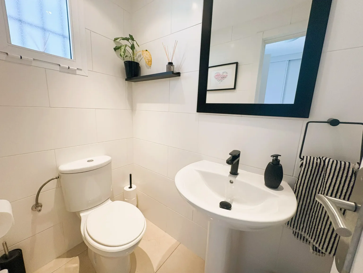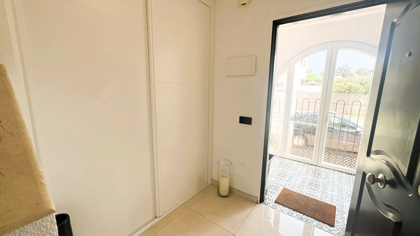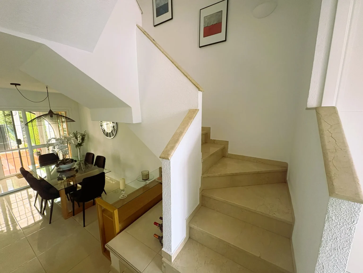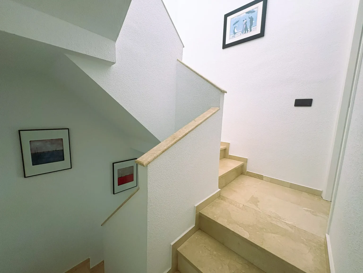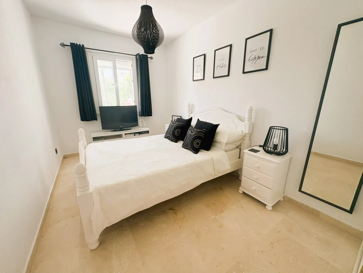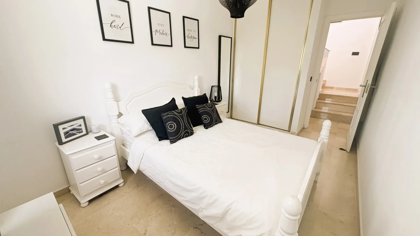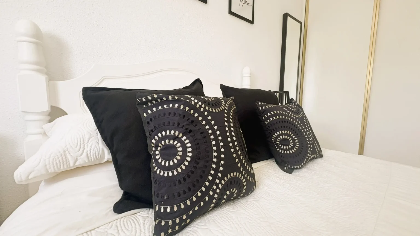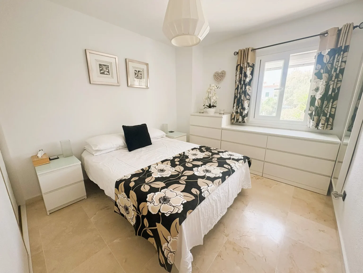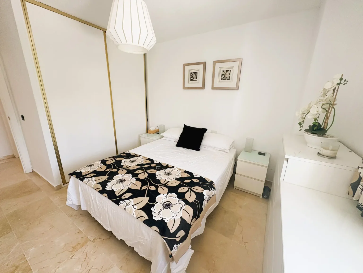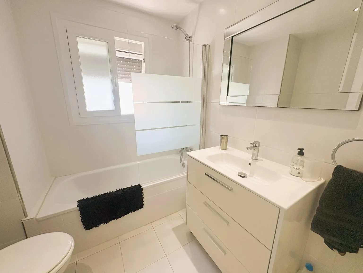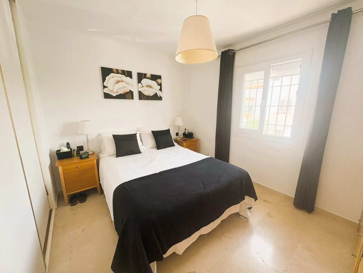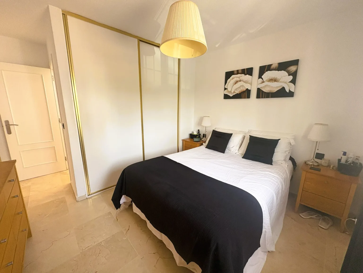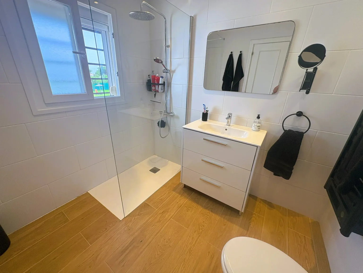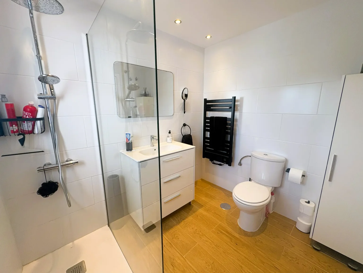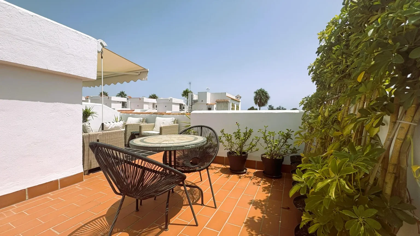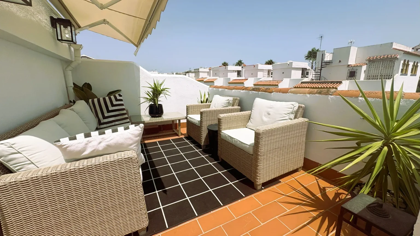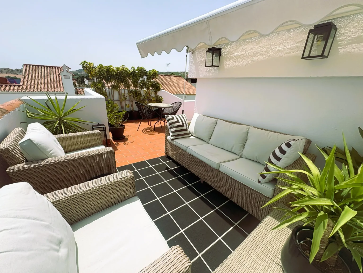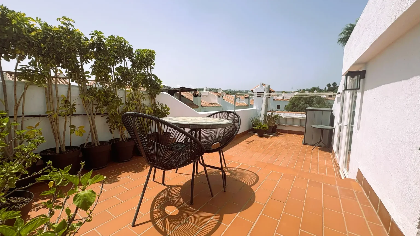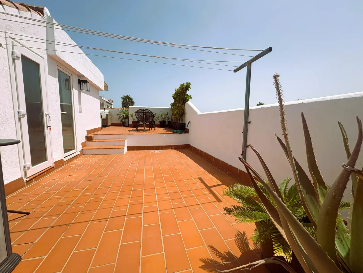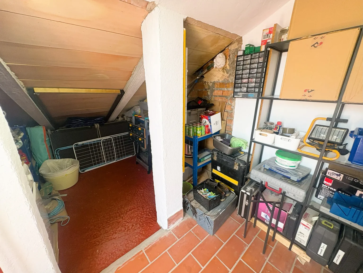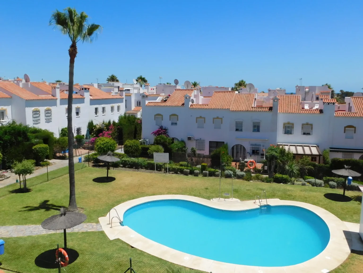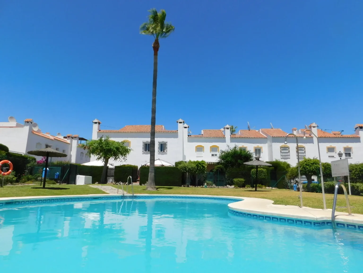Marina de Casares Townhouse, Casares Costa
Casares Costa
€425,000
Ref: 2993
Description
This stunning Marina de Casares corner townhouse is an excellent opportunity, situated in the much sought-after complex on the Casares Costa. A gated complex with well maintained gardens and swimming pool area, just a short 3 minute walk to the beach. This property is in immaculate condition, and boasts a private garden and large roof terrace – providing sun and shade throughout the year – ideal for enjoying the Mediterranean lifestyle.
Features and Amenities
- Close to amenities
- Close to beach
- Fireplace
- Gated community
- Large Terrace
- Private Garden
- Recently renovated
- Semi-detached
- Solarium
- Store room
- Swimming Pool
- West Facing
Location
Marina de Casares is a super location, offering easy access to the sandy beach and popular beach bars. There is a bar/restaurant and mini supermarket open all year on site.
A short 10 minute walk along the promenade leads to the bustling seaside village of Sabinillas. Here, there is a wide selection of supermarkets, shops, tapas bars and restaurants.
A further 10 minute walk will take you to the picturesque and lively marina of La Duquesa. La Duquesa has a selection of activities including day excursions, boat trips as well as a variety of boutiques, restaurants and bars.
Dona Julia Golf course is a short walk from Marina de Casares, whilst there are also a number of Championship golf courses nearby including Finca Cortesin, home of the 2023 Solheim Cup.
Due to the ideal location and proximity to the beach and amenities, Marina de Casares is highly sought after for both permanent and holiday homes.
Indoor Layout
This property has been lovingly and tastefully modernized throughout by the current owners and comprises of:
Ground Floor: An attractive and welcoming entrance and garden porch with useful storage cupboards leads to a reception area, with a guest cloakroom and additional storage cupboards. Steps lead down to a charming, bright and spacious living room with a formal dining area and a wood burner fireplace – ideal for the cooler winter evenings. The living room leads to a second covered porch and out onto the private garden. The ground floor is completed by a super and completely modern fitted kitchen, using high quality fixtures and appliances and providing excellent workspace and storage.
First floor: This is split – level and comprises of the sleeping accommodation and bathrooms. Here there are 2 generous guest bedrooms, both with fitted wardrobes and views over the gardens and pool area. These bedrooms are served by a modern, family bathroom with walk-in shower. The Master bedroom has large fitted wardrobes and en suite bathroom – also with a walk-in shower.
The staircase leads to the top floor roof terrace solarium and a very useful, large storeroom.
Outdoor Layout
This property simply has excellent outdoor living areas.
The garden is private and west facing, enjoying late morning and afternoon sunshine. There is a sun awning providing respite from the heat, creating a relaxing atmosphere to entertain and enjoy throughout the year. The garden leads directly out to the colourful community gardens and swimming pool area.
The roof terrace is also a good size – some 30m2. Here you can enjoy sunshine all day or sit in the lovely “chill out” area sheltered with an awning – a great spot to relax.
Why Mike Loves This Property
An immaculate and well presented property in a very desirable area. It's close to the beach and a short walk to all the amenities. A true, turn-key property in every sense. A must see. Mike RowlandsCo-Director
Mike RowlandsCo-Director
Floorplans
-
Floorplan
-
